 株式会社エムティシー
株式会社エムティシー
トンネル
トンネル設計補助システム APL
山岳道路トンネル(NATM工法)の設計業務をシステム化し、作業の大幅な効率化、コスト削減を図る、国内唯一のトンネル設計業務専用CADシステムです。
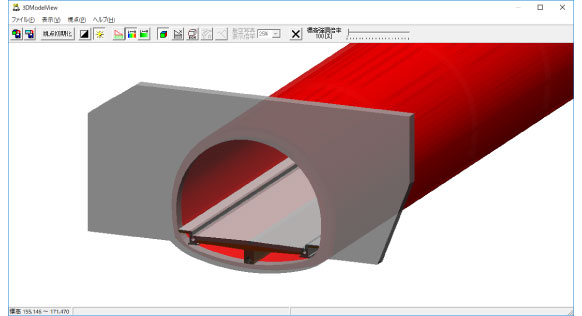
製品概要
断面検討(最小内空計算)
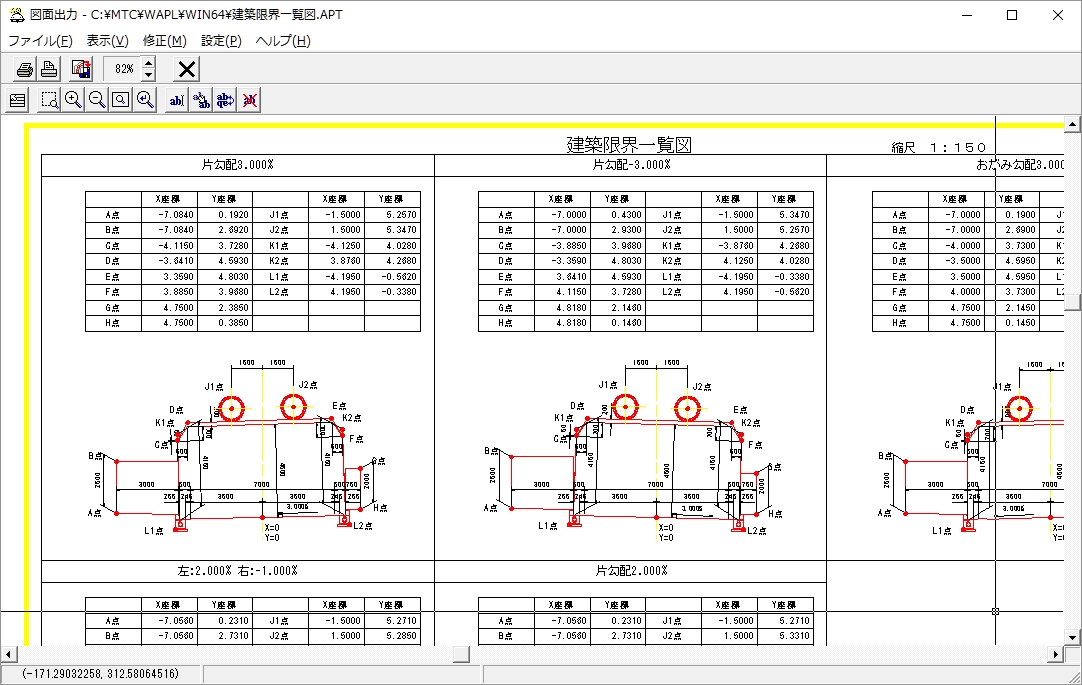

建築限界計算
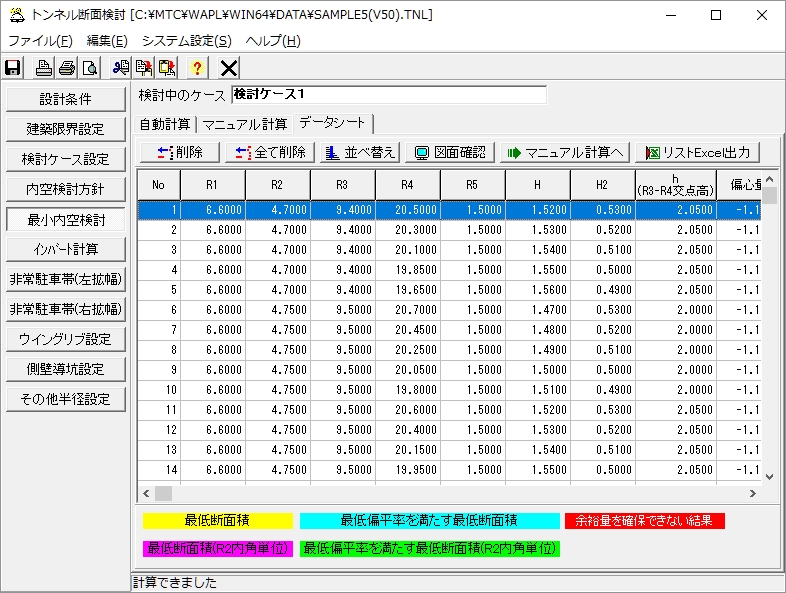

最小内空計算
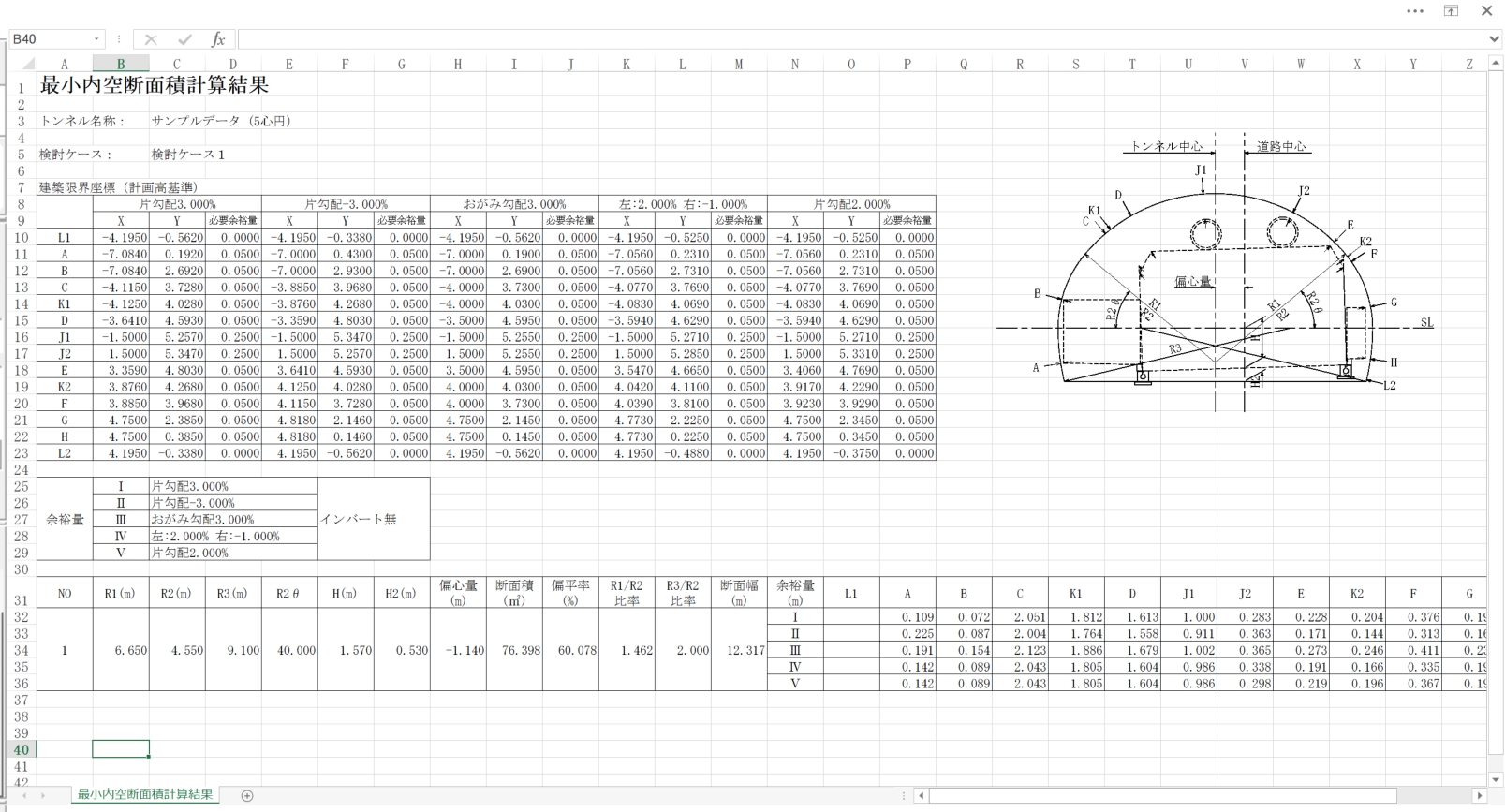

最小内空計算結果
設計条件、道路幅員構成、断面検討方針の設定により、3心円、5心円を問わず、トライアル計算により容易に最小内空断面を計算できます。最小内空断面の計算根拠として比較ケース毎にトライアル計算結果を整理し、Microsoft Excel等に出力できます。
設計図面、数量計算書出力
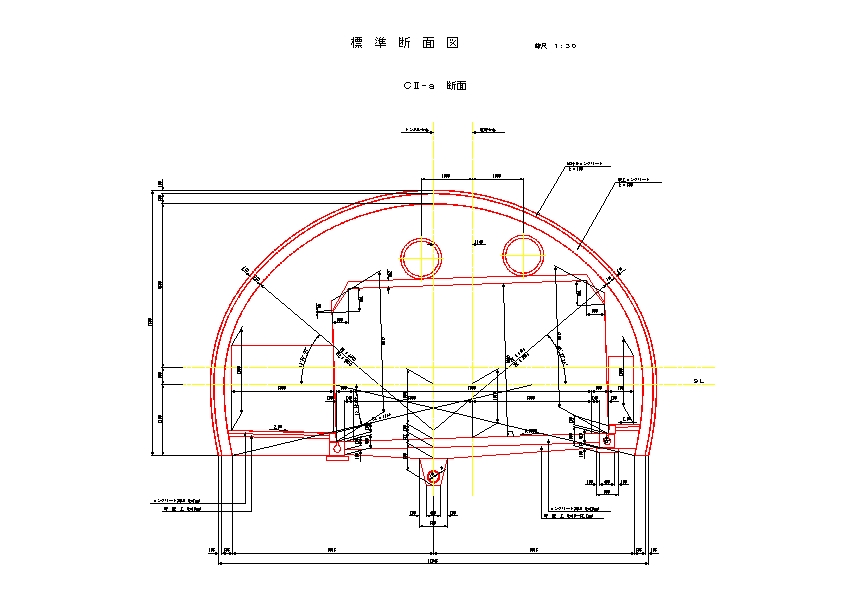

標準断面図
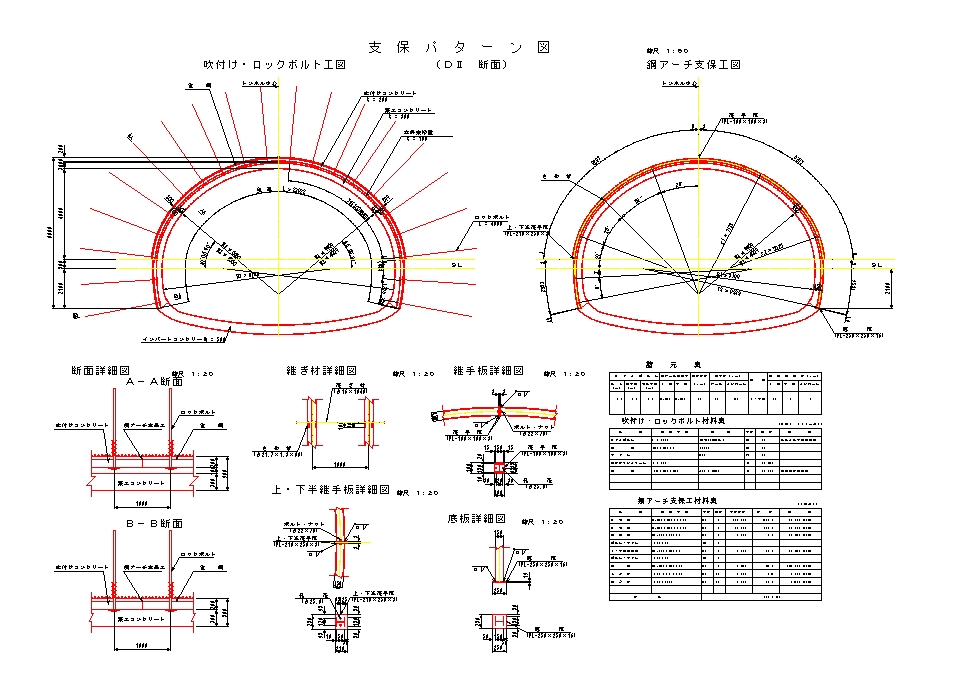

支保パターン図
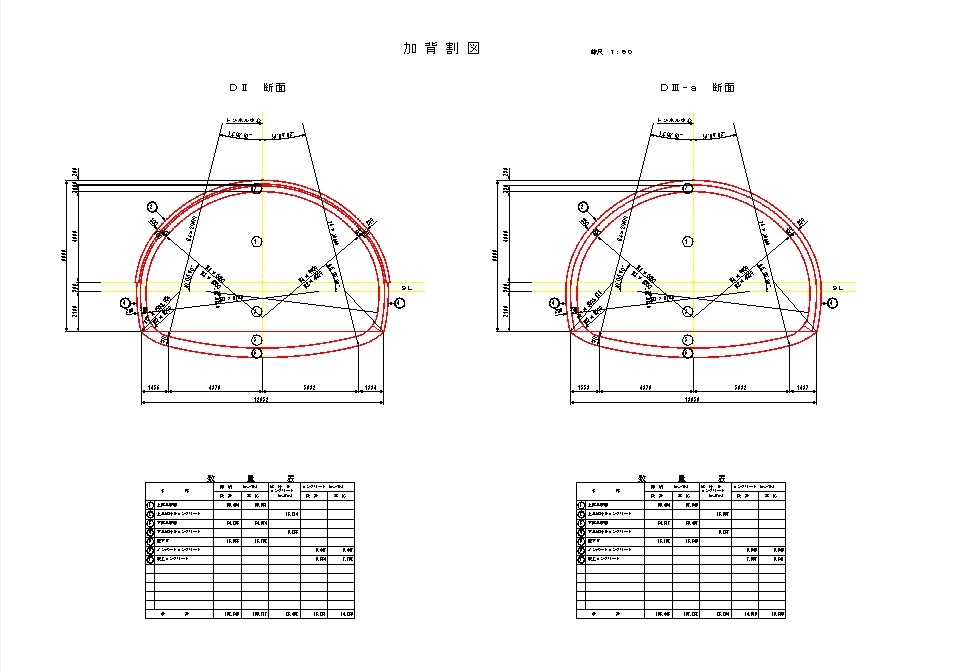

加背割図
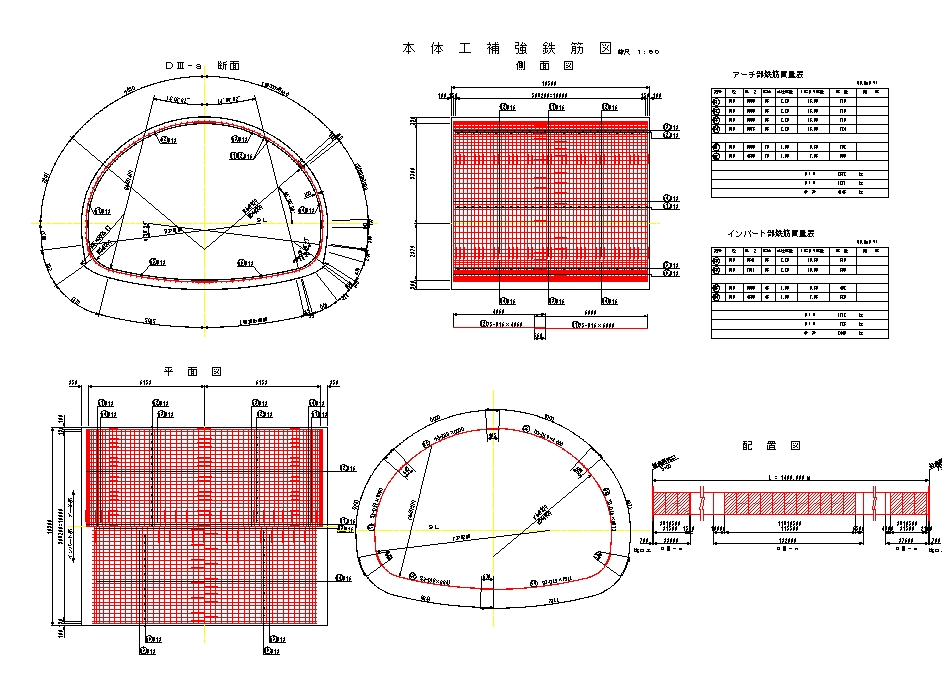

本体工補強鉄筋図
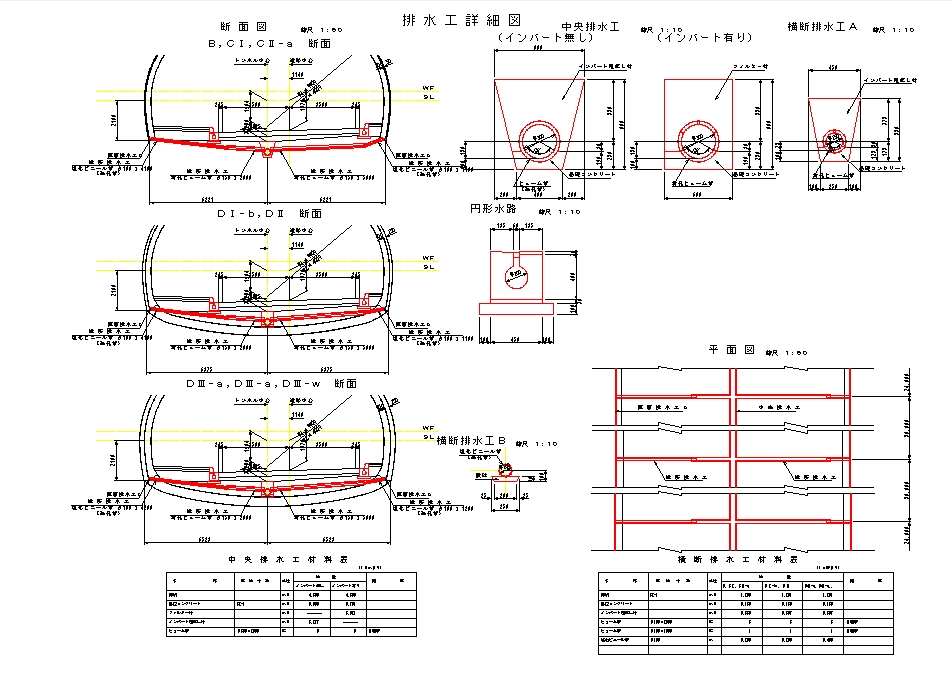

排水工詳細図
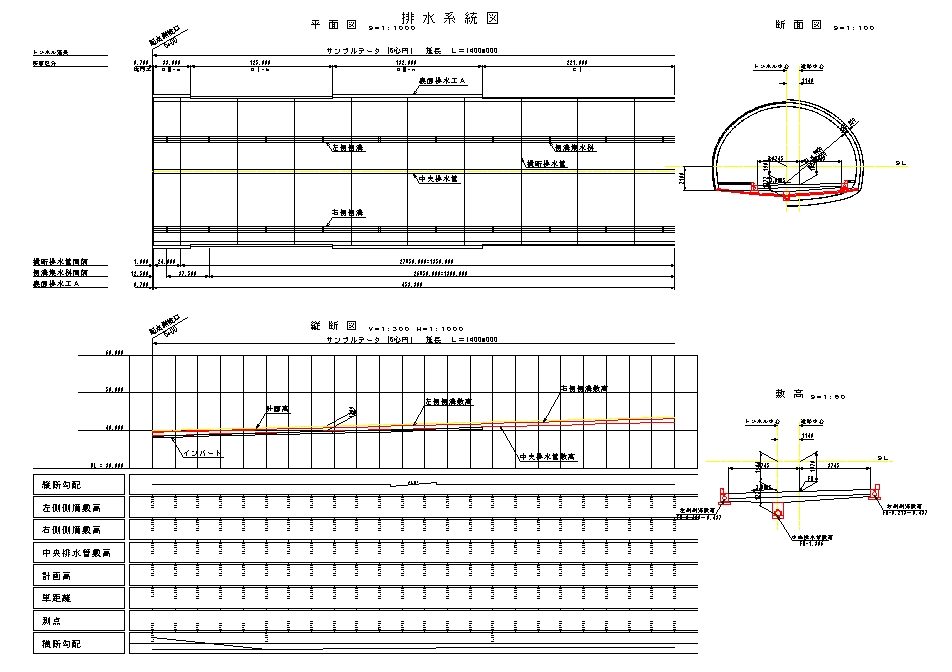

排水系統図
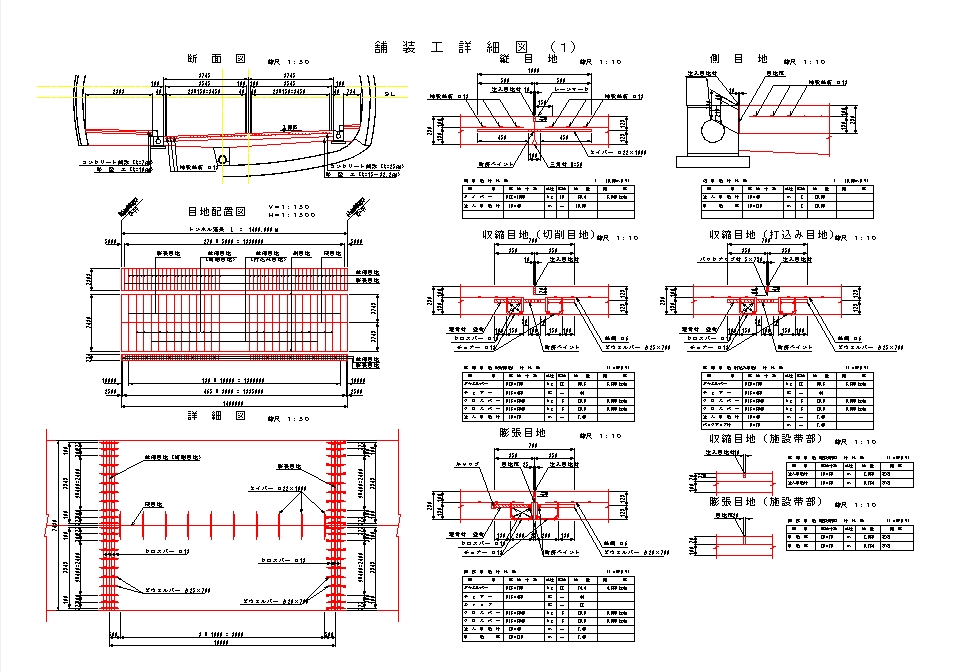

舗装工詳細図
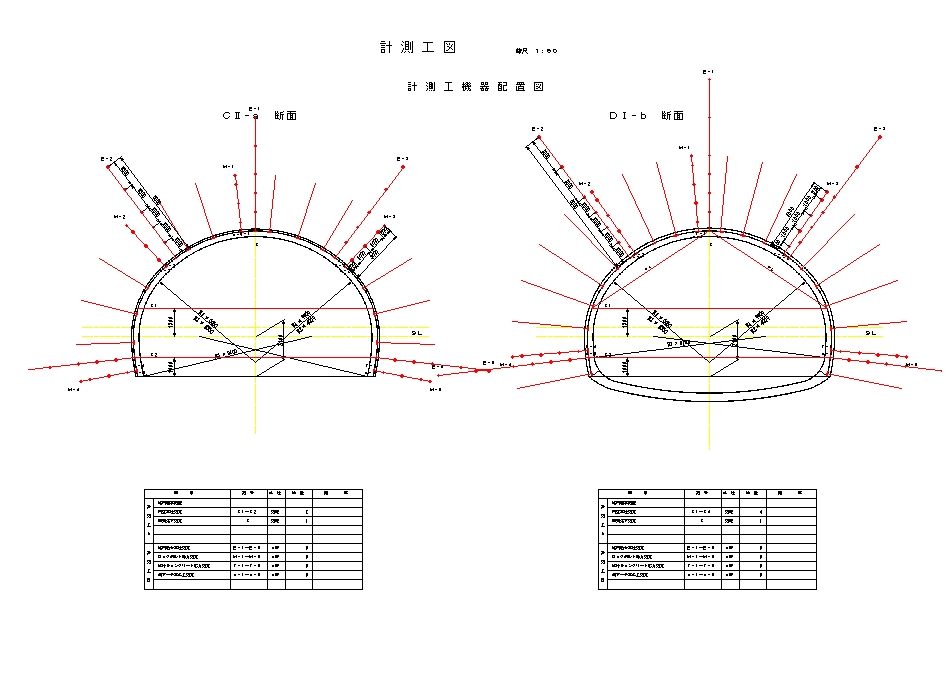

計測工機器配置図
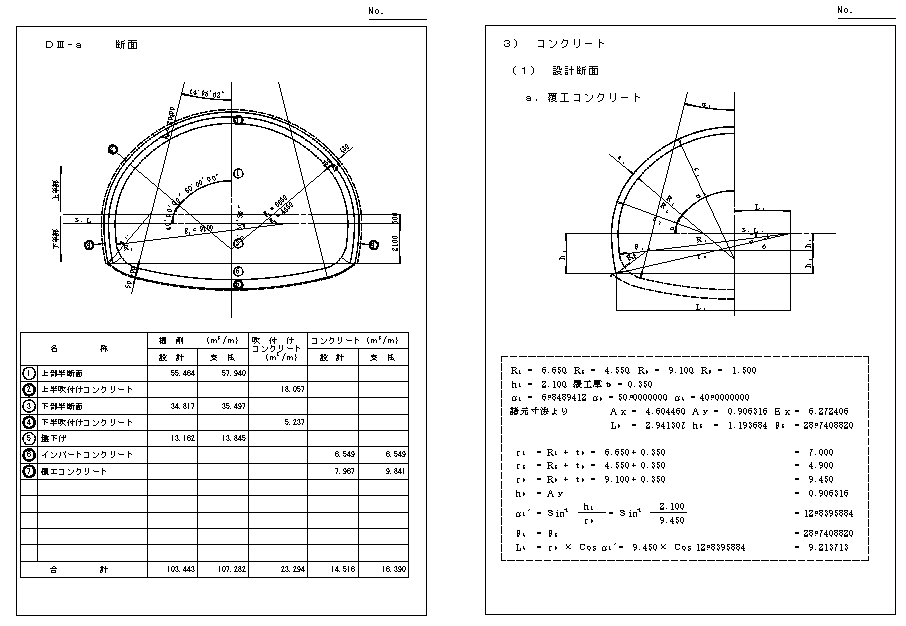

単位数量計算書
オプション機能の追加により短時間で設計図面や数量計算書を作成できます。また、出力した設計図面、数量計算書は汎用CAD、Microsoft Word/Microsoft Excel等で再利用できます。
BIM・CIMモデル作成
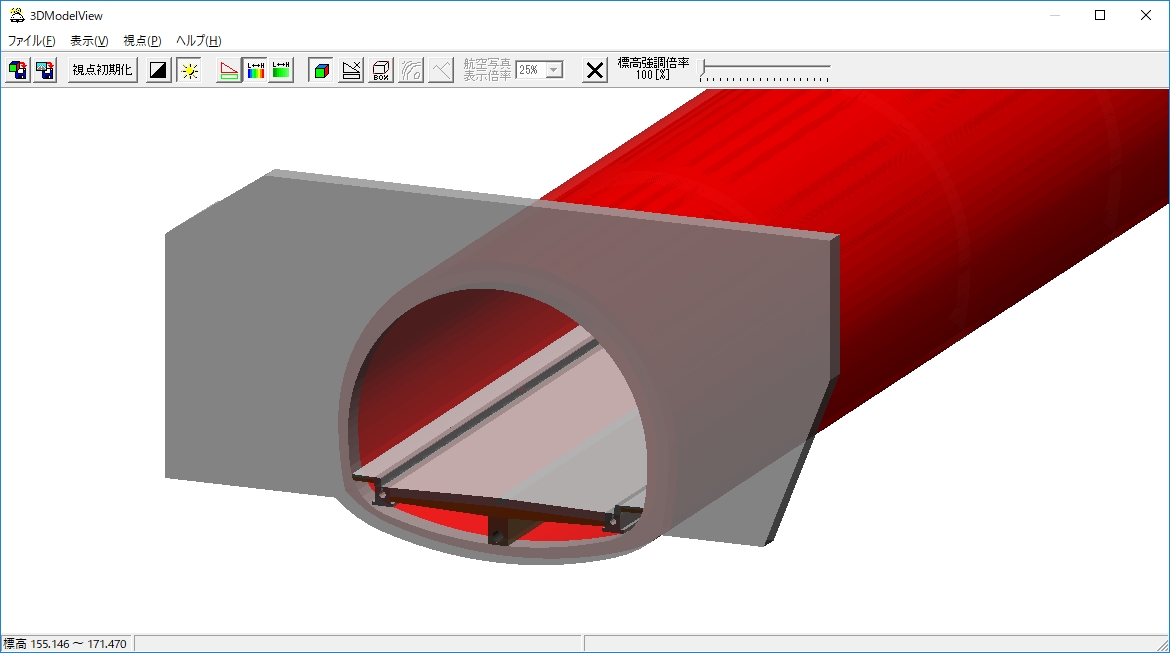

坑門工・本体工・舗装工・排水工
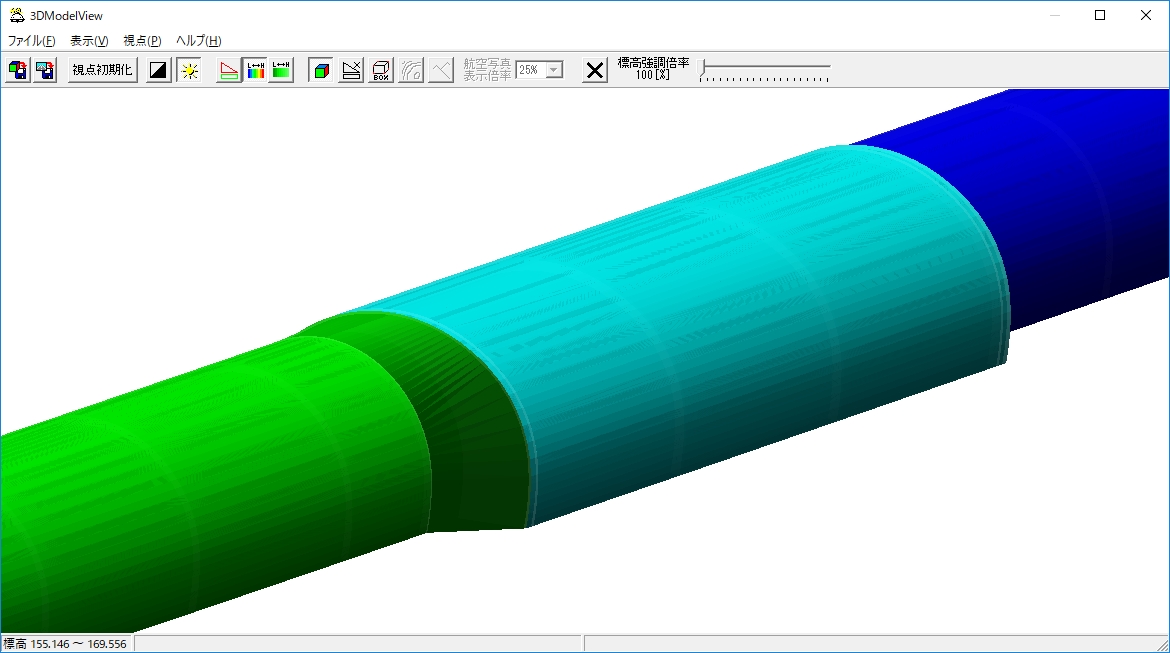

非常駐車帯部
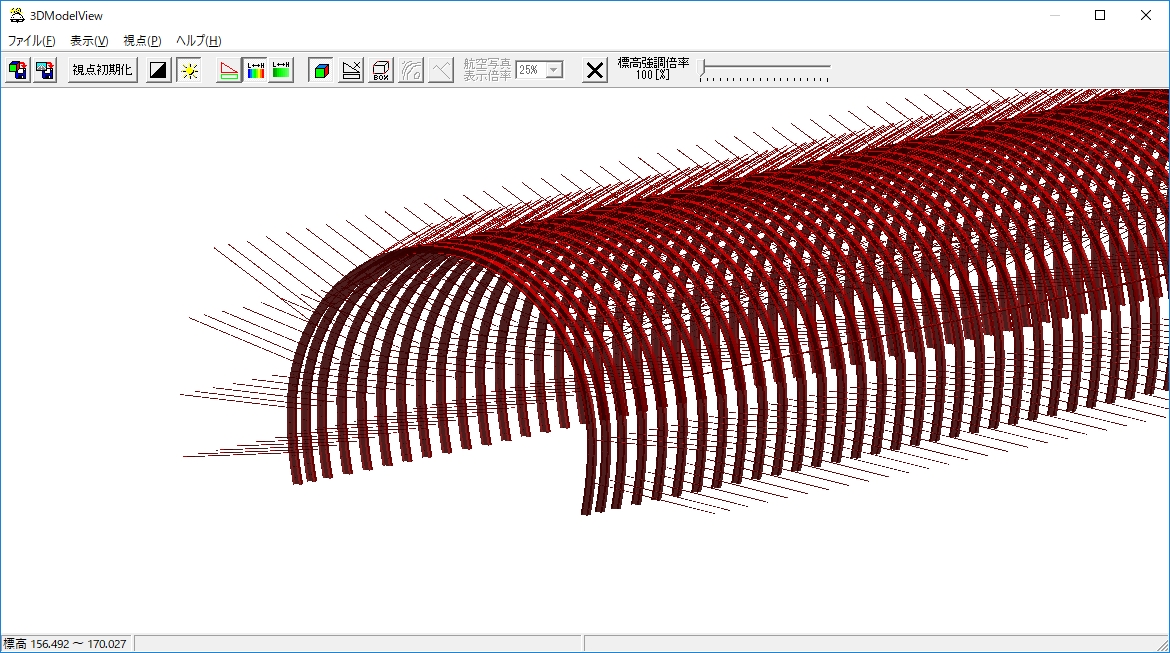

支保工・ロックボルト
弊社道路関連システムで作成した道路中心線形データ(平面線形、縦断線形、片勾配すりつけ)と、本システムの設定データを用いてBIM/CIMモデル(3Dモデル)を自動生成します。作成したBIM/CIMモデルは、CIM導入ガイドラインに従い、IFCファイル+属性データファイルへ出力でき、IFCファイル対応の汎用システムにBIM/CIMモデルを引き継ぐことができます。
動作環境
-
OS
Microsoft Windows 11 (Sモード、Arm版は除く)
-
コンピュータ本体
Intel Pentium/ Celeron/ Core シリーズ及び100%互換のCPU を搭載し、上記OS のいずれかが動作するIBM PC/AT 互換のコンピュータ
-
AutoCAD
Autodesk AutoCADアドオン機能をご利用いただくにはオートデスク社製品の以下のいずれかが必要です(LTを除く)。
・AutoCAD 2023~2026
・Civil 3D 2023~2026
- 全ての動作環境はご利用になられるOperating Systemの制限を優先します。
- Windowsの正式名称は、Microsoft Windows Operating Systemです。また、Microsoft、Windows、Windows 10、Windows 11、Excel、
Wordは米国Microsoft Corporationの米国またはその他の国における商品名称です。 - Intel、Pentium、Celeron、Intel Coreはアメリカ合衆国および他の国におけるインテルコーポレーションまたはその子会社の商標または登録商標です。
- Autodesk、AutoCAD、Civil 3D は、Autodesk, Inc. の米国およびその他の国における登録商標です。
ライセンス販売
製品価格
-
SL(ネットワーク)/ライセンス
990,000円~9,350,000円(税込)
有償サポート価格
-
ライセンス
29,700円~280,500円(税込)
ライセンス
29,700円~280,500円(税込)
バージョン情報
-
2025.08.22
車両走行軌跡作図システム「APS-K for AutoCAD」Ver10.0をリリースしました
-
2025.08.22
鉄道BIM計画システム「APS-RailBIM」Ver10.0 をリリースしました
-
2024.10.02
現況高さ編集ソフト「APS-ZE」Ver6.5をリリースしました
-
2024.08.28
鉄道BIM計画システム「APS-RailBIM」Ver9.5 をリリースしました
-
2024.08.28
車両走行軌跡作図システム「APS-K for AutoCAD」Ver9.5をリリースしました
-
2024.05.31
交差点設計 for V-nasClair Ver2.0をリリースしました